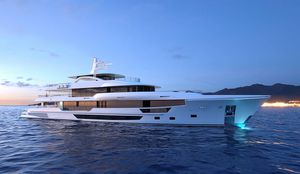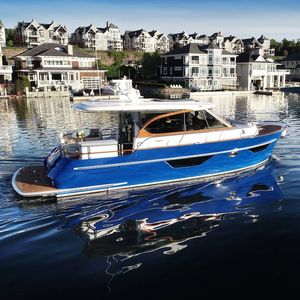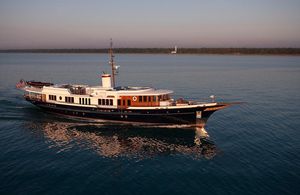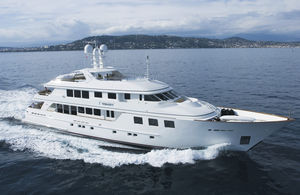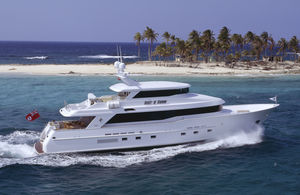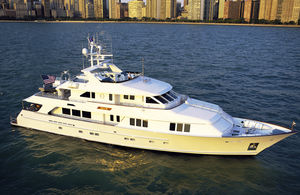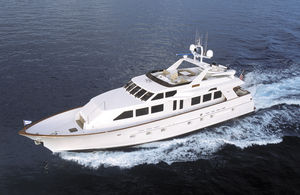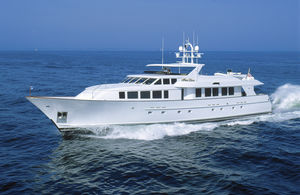
- Yachting
- Luxury yachts
- Cruising super-yacht
- Burger Boat Company
Cruising super-yacht TENACITYtraditionalflybridge5-cabin
Add to favorites
Compare this product
Characteristics
- Intended use
- cruising
- Style
- traditional
- Deck layout
- flybridge
- Number of cabins
- 5-cabin
- Hull type
- displacement
- Other characteristics
- custom
- Length
35.4 m
(116'01" )- Width
7.2 m
(23'07" )- Draft
1.8 m
(5'10" )- Gross tonnage
226 t
(249.1 us ton)- Cruising speed
15 kt
- Max speed
19 kt
- Fuel capacity
38,500 l
(10,171 gal)- Fresh water capacity
5,310 l
(1,403 gal)
Description
The Burger Design Team developed TENACITY’s traditional profile with moderate sheer and proportions that suggest an emphasis on function and comfortable onboard living. Anticipating heavy use, the owner guided the development of an interior design that emphasizes comfort and livability, themed with Makoré joinery accented with Madrone Burl, TENACITY’s interior is welcoming and comfortable.
The main salon features a conversation area aft and a formal dining area forward. Large windows provide exceptional views from anywhere in the main salon. Further forward, past the main-deck foyer and pilothouse access stairway is a large country galley whose island counter with four stools and sizeable dining settee forward provide casual and inviting alternatives to the more formal dining room.
A curved staircase from the main salon provides access to owner and guest staterooms, as well as to a concealed laundry cabinet with stacked washer and dryer. Forward, the master suite spans the full beam. The master head is a symmetrical configuration with his-and-hers vanities sharing a glass-enclosed shower on centerline. Guest include a queen stateroom aft and to starboard and a twin stateroom.
In the pilothouse, a single helm chair faces a dash console whose electronics package suggests that safety and precise navigation were high on the list of design priorities. Chart plotter displays can be monitored here and on plasma screens in the captain’s stateroom and main salon. A night vision camera mounted atop the signal mast integrates low-light, thermal and daylight imaging to allow 24-hour observation and to aid maneuvering in fog or during late-evening arrivals or pre-dawn departures.
Catalogs
Burger Brochure
12 Pages
Related Searches
- Luxury yacht
- Luxury motor-yacht
- Displacement hull yacht
- Cruising motor yacht
- Flybridge yacht
- Flybridge motor yacht
- Luxury mega-yacht
- Cruising luxury mega-yacht
- Wheelhouse mega-yacht
- Raised pilothouse luxury mega-yacht
- 3-cabin motor yacht
- Luxury super-yacht
- 4-cabin motor yacht
- Cruising luxury super-yacht
- Displacement motor yacht
- Wheelhouse luxury super-yacht
- Wheelhouse motor yacht
- Mega-yacht with swimming pool
- IPS motor yacht
- High-speed motor yacht
*Prices are pre-tax. They exclude delivery charges and customs duties and do not include additional charges for installation or activation options. Prices are indicative only and may vary by country, with changes to the cost of raw materials and exchange rates.



