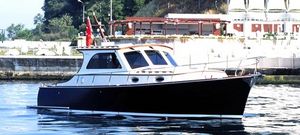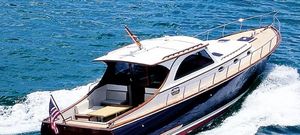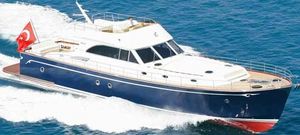

- Products
- Catalogs
- News & Trends
- Exhibitions
Inboard express cruiser Liberty 40twin-enginehard-top1-cabin
Add to favorites
Compare this product
Characteristics
- Motor type
- inboard
- Number of engines
- twin-engine
- Deck layout
- hard-top
- Number of cabins
- 1-cabin
- Maximum berth number
- twin-berth
- Style
- downeast
- Deck features
- sundeck
- Length
12.49 m
(40'11" )- Width
3.55 m
(11'07" )- Displacement
9 t
(9.92 us ton)- Motor power
520 ch, 630 ch
(520 hp, 630 hp)- Draft
0.58 m
(1'10" )- Fuel capacity
750 l
(198 gal)- Fresh water capacity
250 l
(66 gal)
Description
Interior layout
Master cabin with 2 beds
WC with electric toilet and stainless steel sink
Separate shower compartment with Corian finish
Separate WC compartment with Corian finish
4 x opening portholes in stainless steel with mosquito screens
Cabin and cockpit upholstery
Mahogany veneer interior
Mahogany cabin floors
Hatches above saloon and master cabin
Galley
Kitchen with stainless steel sink
Luxurious Kitchen with Corian finish
2 burner stove with hood
Deck
Teak deck
Teak cockpit floors & steering house
Teak bathing platform & outside shower
Flagpole
6 x fenders, moorings lines and anchor
Cover for open cockpit
Open cockpit upholstery
Self draining cockpit
Optional Layouts
Optional interior layouts
Fly bridge
Specifications
Length Overall: 12.49 m
Length Waterline: 11.20 m
Beam: 3.55 m
Draft: 0.58 m
Displacement: 9 tons
CE Class: B
Fuel tank capacity: 2 x 375 liters
Water tank capacity: 2 x 125 liters
Waste water tank capacity: 50 liters
Speed: 25 knots
Hull and Deck Construction
GRP Sandwich Hull & Wooden Sandwich Superstructure
Underwater treatment with epoxy and antifouling
Dark Blue Hull colour
Cream Superstructure colour
Electric system and Navigation
12 Volt electric systems
2 x Refrigerators (in Galley, Cockpit)
Electric pressurized hot/cold water system
Boiler for hot water
Halogen cabin lights including floor lights
4 x 120 amp/h batteries
220 Volt Shore connections with battery charger
Length Overall: 12.49 m
Length Waterline: 11.20 m
Beam: 3.55 m
Draft: 0.58 m
Displacement: 9 tons
CE Class: B
Fuel tank capacity: 2 x 375 liters
Water tank capacity: 2 x 125 liters
Waste water tank capacity: 50 liters
Speed: 25 knots
Related Searches
- Motorboat
- Sundeck express cruiser
- Inboard express cruiser
- Runabout
- Twin-engine express cruiser
- Dual-console runabout
- Sundeck runabout
- Open runabout
- Hard-top express cruiser
- Inboard runabout
- Teak deck runabout
- Twin-berth express cruiser
- 1-cabin express cruiser
- Traditional runabout
- Runabout with cabin
- Downeast express cruiser
- Diesel runabout
*Prices are pre-tax. They exclude delivery charges and customs duties and do not include additional charges for installation or activation options. Prices are indicative only and may vary by country, with changes to the cost of raw materials and exchange rates.



