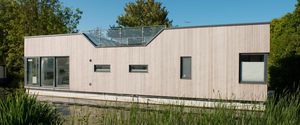
- Marinas
- Floating houses, Houseboats
- Floating house
- Floating Homes Limited

- Products
- Catalogs
- News & Trends
- Exhibitions
Floating house The Chichester






Add to favorites
Compare this product
Description
My Floating Home - The Chichester
Floating Homes Limited have completed the build of their first prototype buoyant building designed by Baca Architects. Inspired by canal living, the ‘Chichester’ model is not a houseboat but a house that floats.
The prototype is situated on a residential mooring on a disused canal which runs alongside Chichester Marina.
The water level can vary by around 30cm so the water and electricity are supplied via flexible pipes and cables. The sewage is pumped out of the hull via another flexible pipe into the mains system running alongside the canal.
The floating home was built in two separate parts, the floating foundations and the modular superstructure and then assembled on the canal.
The floating foundations is an open boxed shaped hull with 15cm thick sides and base made from reinforced concrete weighing over 40 tons and is zero maintenance.
The modular superstructure was constructed using lightweight structurally insulated panels (SIPS) in a factory.
The whole build took four months to complete and has a starting price of £200k plus VAT (no vat payable on residential) which includes the interior fit-out but excludes delivery and mooring fees. The ‘Chichester’ offers an appealing lifestyle in either urban or countryside settings.
Related Searches
*Prices are pre-tax. They exclude delivery charges and customs duties and do not include additional charges for installation or activation options. Prices are indicative only and may vary by country, with changes to the cost of raw materials and exchange rates.




