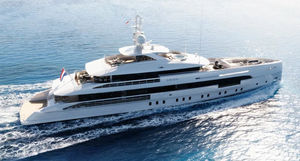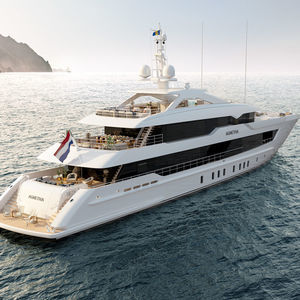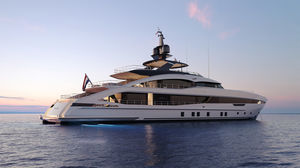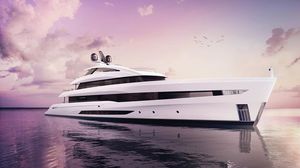
Cruising mega-yacht AVANTIraised pilothousesteelwith swimming pool
Add to favorites
Compare this product
Characteristics
- Intended use
- cruising
- Deck layout
- raised pilothouse
- Material
- steel
- Other characteristics
- with swimming pool, custom
- Length
66.2 m
(217'02" )- Width
11.5 m
(37'08" )- Draft
3.4 m
(11'01" )- Gross tonnage
1,200 t
(1,322.8 us ton)- Cruising speed
13 kt
- Max speed
16 kt
- Crew
15 unit
- Guests
12 unit
Description
The use and requirements of the future client determine the size, speed and GT of the yacht. After the first layout we start developing the general arrangement and building specs, followed by tank tests and engineering.
Winch Design is delighted to be working with Heesen to design the exterior and interior of this 66-metres steel yacht. The sculptural surfaces of the concept reflect the sky and ocean, creating a muscular contemporary appearance. By incorporating a raised pilothouse, a sporty profile is achieved as well as an Owner’s stateroom with panoramic views, overlooking the relaxation area on the foredeck. Dynamic architecture emphasises the elegant sheer line which connects the strong bow to an inviting transom. The stepped aft deck area harmonises interior and exterior living, creating easy access to the infinity edge pool and surrounding waters.
The fresh, contemporary interior features a full beam main deck, filled with plenty of light thanks to the panoramic windows. The infinity pool measures 5 metres and a large tender garage under the fore deck accommodates a limousine tender and rescue boat. Various customisable suite options are available to suit different desires, and the lower deck offers a full spa option, with gym, Hamman and sauna. The Owner’s stateroom connects to a private sky lounge aft, opening up to an exterior dining table. Guests can enjoy a private relaxation area fit with Jacuzzi and bar on the yacht’s spacious sun deck, which is connected to the other 3 decks via a glass elevator. With lounges on 2 levels, and both exterior and interior dining for up to 12 guests, family living and relaxation are at the heart of this Winch Design concept.
Catalogs
No catalogs are available for this product.
See all of Heesen‘s catalogsRelated Searches
- Luxury yacht
- Displacement hull yacht
- Flybridge yacht
- Luxury mega-yacht
- Cruising luxury mega-yacht
- Wheelhouse mega-yacht
- Raised pilothouse luxury mega-yacht
- Luxury super-yacht
- Cruising luxury super-yacht
- Wheelhouse luxury super-yacht
- Mega-yacht with swimming pool
- Steel luxury mega-yacht
- Luxury mega-yacht with helideck
- Flybridge luxury super-yacht
- Displacement super-yacht
- 5-cabin super-yacht
- Aluminium super-yacht
- Custom mega-yacht
- Raised pilothouse luxury super-yacht
- Aluminium mega-yacht
*Prices are pre-tax. They exclude delivery charges and customs duties and do not include additional charges for installation or activation options. Prices are indicative only and may vary by country, with changes to the cost of raw materials and exchange rates.






