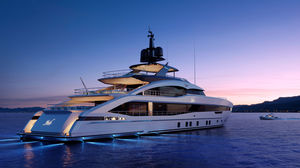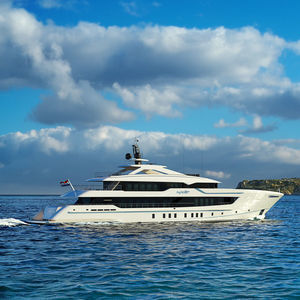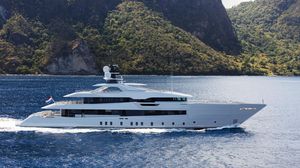
Cruising mega-yacht SERENAraised pilothouse5-cabinsteel
Add to favorites
Compare this product
Characteristics
- Intended use
- cruising
- Deck layout
- raised pilothouse
- Number of cabins
- 5-cabin
- Material
- steel
- Length
55 m
(180'05" )- Width
9.6 m
(31'05" )- Draft
2.85 m
(9'04" )- Gross tonnage
760 t
(837.8 us ton)- Cruising speed
13 kt
- Max speed
15.5 kt
- Crew
13 unit
- Guests
12 unit
- Fuel capacity
100,000 l
(26,417 gal)- Fresh water capacity
24,000 l
(6,340 gal)
Description
Heesen’s 55-metre steel – a uniquely successful superyacht platform. Worldbeating, fuel-efficient Fast Displacement Hull Design, ocean-crossing range, huge interior volumes and a timeless profile – and available on a short delivery schedule, thanks to Heesen’s bold speculative build programme.
Larger windows, assertive shapes, and longer horizontals lend a more aggressive edge to the profile. But take a closer look, and there’s a new French balcony in the owner’s suite. A transformative innovation.
“This is one of the most impressive innovations on the latest version of the 55-metre Steel,” says Heesen CCO Friso Visser. “This is something truly unique that fundamentally changes the space.”
Enhancements to exterior deck spaces are not limited to the upgraded furnishings. Functionality in the new-look 55-metre Steel is improved by additional stairways to provide better access and circulation for the crew. Less formal layouts for the aft seating areas complement a new focus on alfresco dining.
FIRST IMPRESSIONS
The muscular exterior lines of Project Serena, have been revisited by Frank Laupman of Omega Architects. “As much as we love our original design with the vertical windows, we felt it was time to make an evolutionary step,” said Frank. “We opted for a larger expanse of floor-to-ceiling glass, without mullions, in the main saloon and sky lounge. Then we took the opportunity to give a slightly more aggressive look to the profile, by using continuous sheets of tinted glass. The horizontal lines stretch the optical length and balance the air draft. The result is beautiful: we retained the family look and feel, but gave it an elegant touch.”
Catalogs
No catalogs are available for this product.
See all of Heesen‘s catalogsRelated Searches
- Luxury yacht
- Displacement hull yacht
- Flybridge yacht
- Luxury mega-yacht
- Cruising luxury mega-yacht
- Wheelhouse mega-yacht
- Raised pilothouse luxury mega-yacht
- Luxury super-yacht
- Cruising luxury super-yacht
- Wheelhouse luxury super-yacht
- Mega-yacht with swimming pool
- Steel luxury mega-yacht
- Luxury mega-yacht with helideck
- Displacement super-yacht
- Flybridge luxury super-yacht
- 5-cabin super-yacht
- Aluminium super-yacht
- Custom mega-yacht
- Raised pilothouse luxury super-yacht
- Vertical bow mega-yacht
*Prices are pre-tax. They exclude delivery charges and customs duties and do not include additional charges for installation or activation options. Prices are indicative only and may vary by country, with changes to the cost of raw materials and exchange rates.






