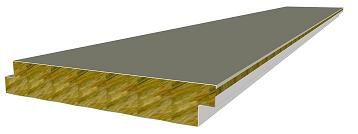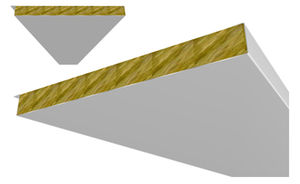
Ship ceiling sandwich panel B15mineral woolsteel
Add to favorites
Compare this product
Characteristics
- Applications
- for ship ceilings
- Core
- mineral wool
- Facing
- steel
Description
In terms of more demanding horizontal divisions, PANELFA has developed a comfortable and effective self-supporting system for B15 class areas, allowing us to maintain a high level of quality in all sorts of constructions. This ceiling system is attached to the panel with a perimeter angle measuring 30x30x3, and, in the event that the surface is greater than 2,000 mm, a series of T shaped beams will be placed lengthwise to the top cover. The ceiling pieces are assembled without the need for profiles.
The B15 ceiling is formed of a sheet of galvanised steel with a thickness of 0.7 mm, covered by a decorative layer of PVC with a thickness of 150 micra and rock wool with a density of 100 Kg/m3, stuck together with mono-component PUR glue which as been especially designed for this product.
The B15 ceiling also features a wide range of profiles so that it can be adapted to any possible requirement.
FIRE CLASSIFICATION - B15
STANDARD MEASUREMENTS - 1800X300mm
MAXIMUM LENGTH - Hasta 3000mm
MODULE WIDTH - 300mm
THICKNESS - 40mm
WEIGHT - 15,70 Kg/m2
SOUNDPROOFING - 42 dB* (100-3150 Hz)
HEAT CONDUCTIVITY - 1 (Kcal/m2 hºC)
APPLICATION - Ceiling
* Estimated value
Catalogs
Product Catalogue
38 Pages
*Prices are pre-tax. They exclude delivery charges and customs duties and do not include additional charges for installation or activation options. Prices are indicative only and may vary by country, with changes to the cost of raw materials and exchange rates.



