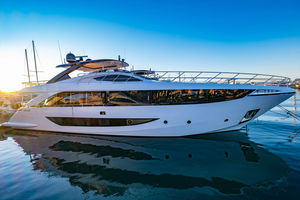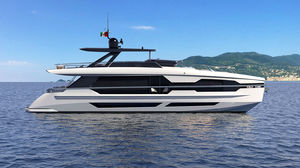
- Yachting
- Luxury yachts
- Cruising super-yacht
- PERMARE SRL
Cruising super-yacht 120flybridge5-cabincomposite

Add to favorites
Compare this product
Characteristics
- Intended use
- cruising
- Deck layout
- flybridge
- Number of cabins
- 5-cabin
- Material
- composite
- Length
35.5 m
(116'05" )- Width
7.4 m
(24'03" )- Draft
2.03 m
(6'07" )- Gross tonnage
250 t
(275.6 us ton)- Cruising speed
23 kt
- Max speed
26 kt
- Guests
20 unit
- Fuel capacity
12,000 l
(3,170 gal)- Fresh water capacity
3,000 l
(793 gal)
Description
Amer 120 appears with a modern and characterizing line. This aspect comes from its structure that was conceived of in order to use less composite material, replacing it with metal and plate glass windows (two elements that are easily recyclable), reducing by four tons the composite material, which is limited to the hull and the structure of the flybridge.
The impression, when boarding, is of great brightness: the light penetrates inside from the large vertical windows that give the boat a very personal and refined style. The aft terrace (with a big whirlpool tub) and the grand living space in the cockpit become a unique out/indoors area. The decorative perspective focuses on the recovery of materials: cork flooring is used on the aft terrace.
And in the interiors, a choice was made for natural materials, such as recycled Indonesian teak, handcrafted in Italy.
The wood veining is associated with the contrasting use of mirror steels, mirrors, and transparent volumes. A transparent “cave à vin” stands out in the main living area of the main deck. Relaxing light colors, apparently minimal design, use of eco-leather. The master cabin is full beam, scenographic, high, with a limestone bathroom; the king size bed has a headboard characterized by sinuous movements that recall the trough of a wave.
This area is completed by some "wellness" equipment and a walk-in closet for the wardrobe, all high-class. Along the internal stairs that connect the main deck to the flybridge, there is a hidden door to access the crew’s cabins.
The onboard equipment includes a unique system for the identification of cetaceans and their subsequent reporting.
VIDEO
Catalogs
120
24 Pages
SANREMO SHIP
12 Pages
Related Searches
- Luxury yacht
- Luxury motor-yacht
- Cruising motor yacht
- Flybridge yacht
- Flybridge motor yacht
- Luxury super-yacht
- 4-cabin motor yacht
- Cruising luxury super-yacht
- IPS motor yacht
- Flybridge luxury super-yacht
- 5-cabin super-yacht
- Traditional motor yacht
- Composite motor yacht
- 5-cabin motor yacht
- 10-berth motor yacht
- Composite luxury super-yacht
*Prices are pre-tax. They exclude delivery charges and customs duties and do not include additional charges for installation or activation options. Prices are indicative only and may vary by country, with changes to the cost of raw materials and exchange rates.





