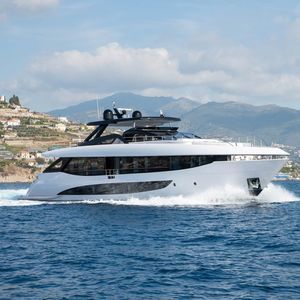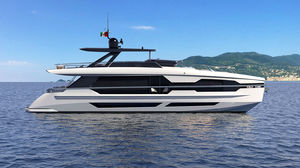
- Yachting
- Luxury yachts
- Cruising motor yacht
- PERMARE SRL
Cruising motor yacht 100flybridge5-cabin10-berth
Add to favorites
Compare this product
Characteristics
- Intended use
- cruising
- Deck layout
- flybridge
- Number of cabins
- 5-cabin
- Maximum berth number
- 10-berth
- Length
29.6 m
(97'01" )- Width
7 m
(22'11" )- Draft
1.95 m
(6'04" )- Cruising speed
25 kt
- Max speed
30 kt
- Guests
10 unit
- Fuel capacity
8,500 l
(2,245 gal)- Fresh water capacity
2,000 l
(528 gal)
Description
The Amer F 100 is a 29-meter yacht capable of a maximum speed of 30 knots, a cruising speed of 25 knots, and fuel consumption which, at an economic speed of 9.1 knots at 900 rpm, reaches 37 l/h, allowing 2088 miles of range.
The yacht has a sinuous and elegant livery, like a dress for special occasions, with attention to aesthetics but also in the construction technology that responds to the requests for future disposal at the end of its life.
The most characterizing element is the presence of large windows that allow abundant natural light to filter through, while offering picturesque panoramic views of the outside.
Natural lighting, which contributes to the containment of energy waste on board, draws a pleasant play of light and dark that dynamically changes along the sinuous geometries of the furnishings as the light intensity from the outside varies. In the pursuit of maximum usability, the upper deck extends from stern to bow like a "promenade sur la mer" and makes it easy to access the bow sundeck. The fly bridge features a large whirlpool tub and a very spacious sunbathing area in the aft that can be converted in order to create a casual seating area. The large dining table and bar area can be shaded by the hard top with retractable sunroof. Additional sunbathing and seating areas are available on the aft and bow decks.
The style developed by the architect Stefano Tini for the interiors is elegant and modern where white, gray and black predominate in an alternation of matt, glossy and mirrored finishings.
A spacious main living area offers sofas with sophisticated design, at the bow of the main area there is a dining room with a rectangular table and armchairs.
Catalogs
Related Searches
- Luxury yacht
- Luxury motor-yacht
- Cruising motor yacht
- Flybridge yacht
- Flybridge motor yacht
- Luxury super-yacht
- 4-cabin motor yacht
- Cruising luxury super-yacht
- IPS motor yacht
- Flybridge luxury super-yacht
- 5-cabin super-yacht
- Composite motor yacht
- Traditional motor yacht
- 5-cabin motor yacht
- 10-berth motor yacht
- Composite luxury super-yacht
*Prices are pre-tax. They exclude delivery charges and customs duties and do not include additional charges for installation or activation options. Prices are indicative only and may vary by country, with changes to the cost of raw materials and exchange rates.






