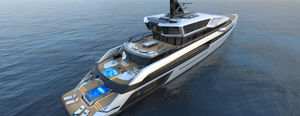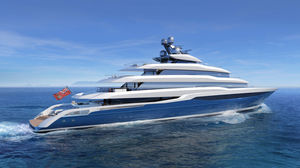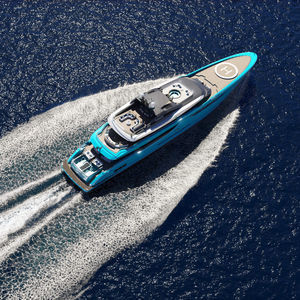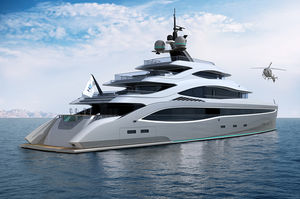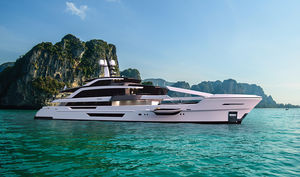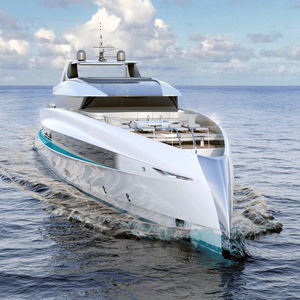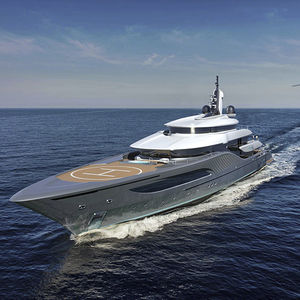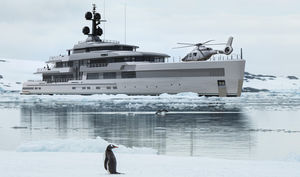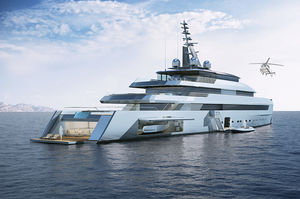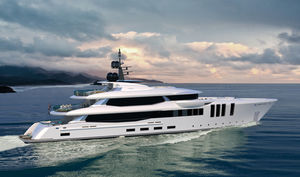
- Yachting
- Luxury yachts
- Cruising mega-yacht
- TURQUOISE YACHTS
Cruising mega-yacht BORAraised pilothouse10-cabinsteel
Add to favorites
Compare this product
Characteristics
- Intended use
- cruising
- Deck layout
- raised pilothouse
- Number of cabins
- 10-cabin
- Material
- steel
- Other characteristics
- with helideck, with swimming pool
- Length
81 m
(265'08" )- Width
13.5 m
(44'03" )- Draft
3.85 m
(12'07" )- Gross tonnage
2,300 t
(2,535.3 us ton)- Max speed
18.5 kt
Description
urquoise Yachts is collaborating with H2 Design on Project Bora, a stunning new 81-metre motor yacht. While Bora’s interior layout will bear some similarities to GO, Bora’s exterior styling is decidedly different.
Bora has a more masculine profile with a tighter and sportier appearance as evidenced by the angled windscreen on the sun deck and the distinctive louvered intakes on the aft bridge deck sides. The louvered theme is also repeated on other prominent areas of the superstructure providing an interesting surface texture as well as an accent metallic colour.
Bora features an impressive 7m x 3m glass surrounded swimming pool as well as two Jacuzzi’s.
The large swimming pool is on the main deck aft. One Jacuzzi is forward on the Owner’s Deck for the owners’ private use, while the second one is tucked behind the mast on the sundeck for all the guests to enjoy.
The aft deck lounge area flows nearly seamlessly into the interior main saloon and formal dining areas.
And forward of the central lobby that houses the main staircase and lift, are 5 guest cabins and 2 VIP staterooms.
On the Upper Deck, above the Main Deck is the owners’ domain with an inside lounge, and al fresco dining with bar, buffet and built in aft seating.
Also included in the owners’ quarters is their own private treatment/ massage room. The large master stateroom forward has panoramic windows and private access to an outside Jacuzzi and breakfast nook with views over the flush teak clad foredeck.
Catalogs
Related Searches
- Luxury yacht
- Displacement hull yacht
- Luxury mega-yacht
- Cruising luxury mega-yacht
- Wheelhouse mega-yacht
- Raised pilothouse luxury mega-yacht
- Luxury super-yacht
- Cruising luxury super-yacht
- Wheelhouse luxury super-yacht
- Mega-yacht with swimming pool
- Steel luxury mega-yacht
- Luxury mega-yacht with helideck
- Sailing super-yacht
- Cruising sailing super-yacht
- Aluminium super-yacht
- Custom mega-yacht
- Vertical bow mega-yacht
- 6-cabin mega-yacht
- Custom super-yacht
- 5-cabin mega-yacht
*Prices are pre-tax. They exclude delivery charges and customs duties and do not include additional charges for installation or activation options. Prices are indicative only and may vary by country, with changes to the cost of raw materials and exchange rates.





