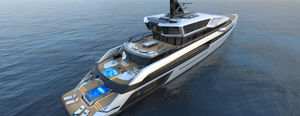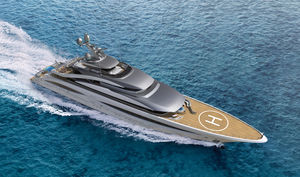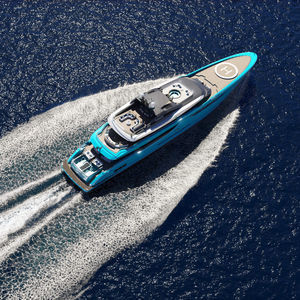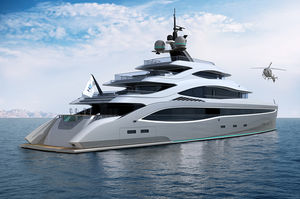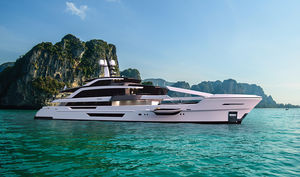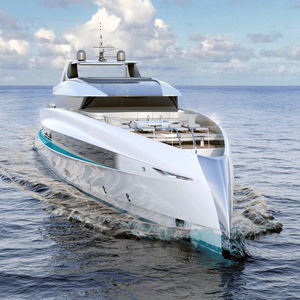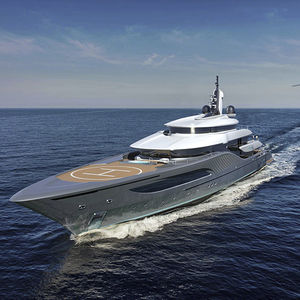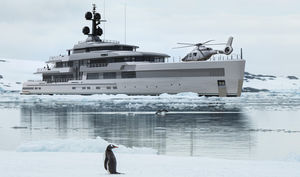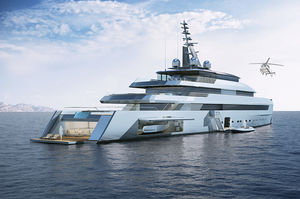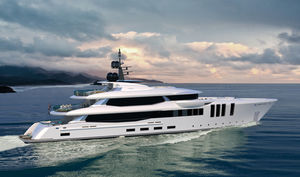
- Yachting
- Luxury yachts
- Cruising mega-yacht
- TURQUOISE YACHTS
Cruising mega-yacht ATLASraised pilothouse6-cabinsteel
Add to favorites
Compare this product
fo_shop_gate_exact_title
Characteristics
- Intended use
- cruising
- Deck layout
- raised pilothouse
- Number of cabins
- 6-cabin
- Material
- steel
- Other characteristics
- with swimming pool
- Length
84.45 m
(277'00" )- Width
13.5 m
(44'03" )- Draft
3.85 m
(12'07" )- Gross tonnage
2,300 t
(2,535.3 us ton)- Max speed
17 kt
Description
Project ‘Atlas’ was designed by Harrison Eidsgaard to a brief from Turquoise Yachts which asked for unique lifestyle features and a progressive but timeless exterior, all based on the yard’s 81m platform with a central lift shaft and a lower deck tender garage forward.
The result is an elegant and functional yacht with two unique outside areas: the beach club / transom pool area which connects seamlessly with the raised rotunda seating above it and the adjacent large maindeck lounge. The expansive sun deck that is split into a Jacuzzi zone forward and a bar/dining area aft, accessed via two exterior staircases as well as the interior Atrium staircase with the separate interior lift.
Atlas’s exterior lines are clean, contemporary and timeless, creating beautiful and youthful proportions.
Spacious exterior decks cater for countless lounging and dining areas, cascading seamlessly to an expansive main deck summer garden with a breath-taking 8.5 meters swimming pool. This spectacular area is secluded yet allowing expansive views out and a flowing connection to the sea and its private beach lounge. Atlas’s elongated body hides generous interior volumes which would delight Owners who appreciate the luxury of space as well as those who look to entertain and host. Her style is relaxed but sophisticated, emphasising noble materials and natural textures. All spaces focus on views out, while creating comfortable and inviting ambiance to indulge in.
Atlas has it all.
The exterior lines are the result of distinct chamfers that run alongside the bulwarks, and carefully considered curving lines, making the yacht appear to be leaping forward.
Catalogs
No catalogs are available for this product.
See all of TURQUOISE YACHTS‘s catalogsRelated Searches
- Luxury yacht
- Displacement hull yacht
- Luxury mega-yacht
- Cruising luxury mega-yacht
- Wheelhouse mega-yacht
- Raised pilothouse luxury mega-yacht
- Luxury super-yacht
- Cruising luxury super-yacht
- Wheelhouse luxury super-yacht
- Mega-yacht with swimming pool
- Steel luxury mega-yacht
- Luxury mega-yacht with helideck
- Sailing super-yacht
- Aluminium super-yacht
- Cruising sailing super-yacht
- Custom mega-yacht
- Vertical bow mega-yacht
- 6-cabin mega-yacht
- Custom super-yacht
- 5-cabin mega-yacht
*Prices are pre-tax. They exclude delivery charges and customs duties and do not include additional charges for installation or activation options. Prices are indicative only and may vary by country, with changes to the cost of raw materials and exchange rates.


