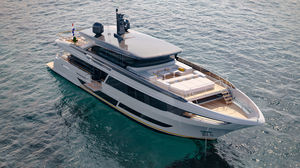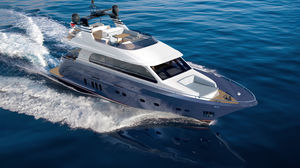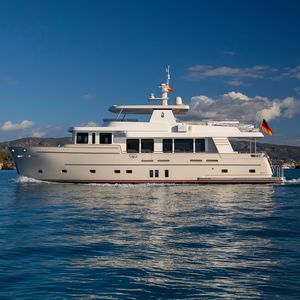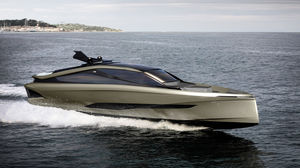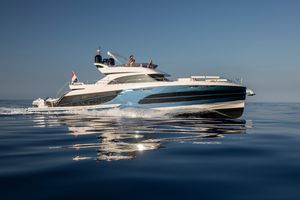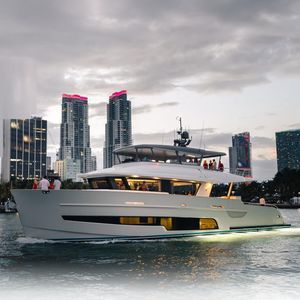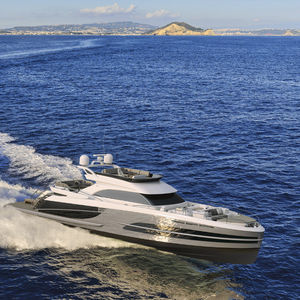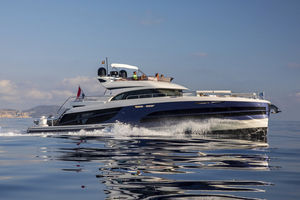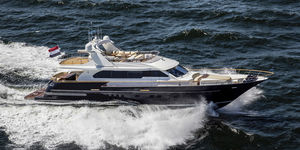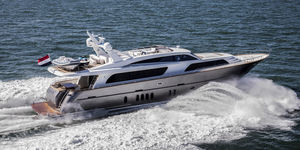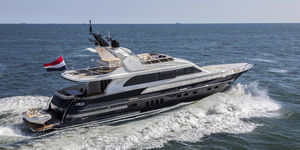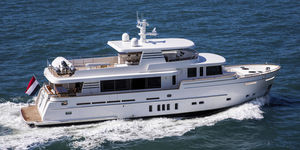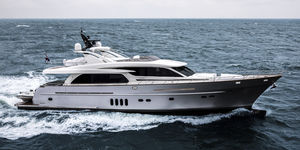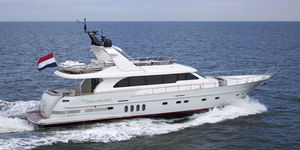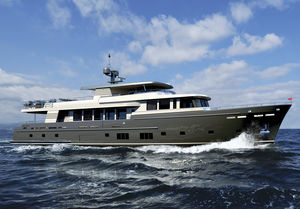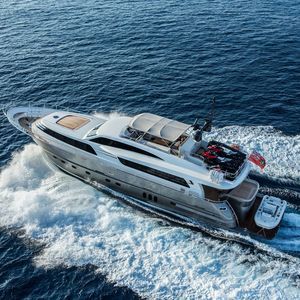
- Yachting
- Luxury yachts
- Cruising motor yacht
- Van der Valk Shipyard
Cruising motor yacht BEACHCLUB #4flybridge3-cabinaluminium
Add to favorites
Compare this product
Characteristics
- Intended use
- cruising
- Deck layout
- flybridge
- Number of cabins
- 3-cabin
- Material
- aluminium
- Length
18.8 m
(61'08" )- Width
5.8 m
(19'00" )- Draft
1.5 m
(4'11" )- Cruising speed
20 kt
- Max speed
26 kt
- Fuel capacity
4,100 l
(1,083 gal)- Fresh water capacity
750 l
(198 gal)
Description
THE NEXT LEVEL IN BEACHCLUB EXCELLENCE
Offering the comfort of a 66-foot beauty with the volume of a 75-footer, this BeachClub 660 Flybridge builds on the success of Alvaro, Alvali and the BeachClub 600 Lucy Penguin. Designed with Ginton Naval Architects and Cor D. Rover, the inside story has been written by Carla Guilhem, designer of the award-winning interior on Lady Lene. Engines installed in the swim platform area give you more room inside and an optimised aft. The all-aluminium fourth BeachClub is fitted with twin Volvo Penta IPS-1050 drives with IPS2 props for a top speed of 30 knots.
Year
2024
The BeachClub 660 Flybridge not only feels like she has an exceptional amount of space, that’s the case in reality. She has around a third more volume than ‘standard’ motoryachts in this size and is far more detailed compared to anything else on the market. The fourth BeachClub will have three al fresco areas: a 17 m² beach deck & sun lounge, a 17 m² aft deck and a giant 25 m² foredeck. The main deck salon/wheelhouse spans 21 m², the lower deck lounge with galley/dinette measures 27 m² and the accommodations cover a total of 44 m². You’ll also have a deluxe owners’ suite, two twin guest cabins and the option for a crew cabin.
Carla Guilhem Design has created an elegant interior style with a next-generation vibe and a feeling of calm within the large spaces. Key design elements include the geometric look of the stairs, a kitchen island that doubles as a bar and a day head in a funky black colour. The master suite has a vivid feel with the column behind the bed that houses the anchor used as part of a large piece that can be turned around to create different shapes.
Catalogs
No catalogs are available for this product.
See all of Van der Valk Shipyard‘s catalogsRelated Searches
- Luxury yacht
- Luxury motor-yacht
- Displacement hull yacht
- Cruising motor yacht
- Flybridge yacht
- Flybridge motor yacht
- 3-cabin motor yacht
- Luxury super-yacht
- Cruising luxury super-yacht
- 4-cabin motor yacht
- Displacement motor yacht
- Wheelhouse luxury super-yacht
- Hard-top yacht
- Wheelhouse motor yacht
- Hard-top motor yacht
- IPS motor yacht
- High-speed motor yacht
- Flybridge luxury super-yacht
- Planing hull luxury motor-yacht
- Displacement super-yacht
*Prices are pre-tax. They exclude delivery charges and customs duties and do not include additional charges for installation or activation options. Prices are indicative only and may vary by country, with changes to the cost of raw materials and exchange rates.





