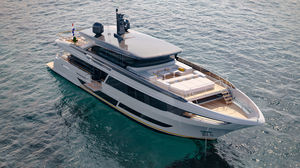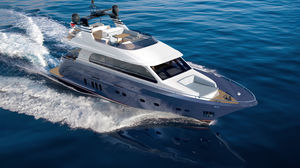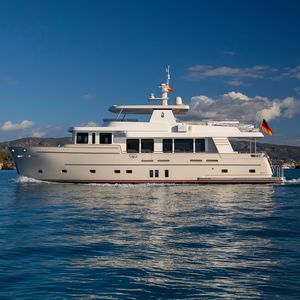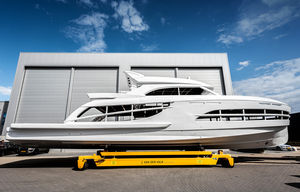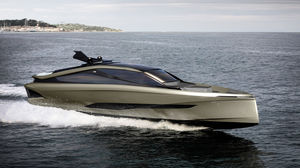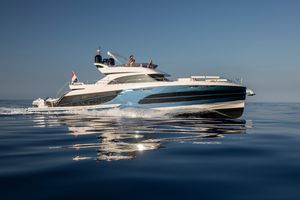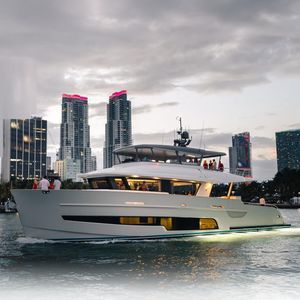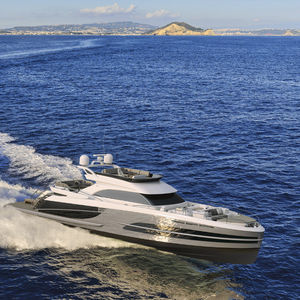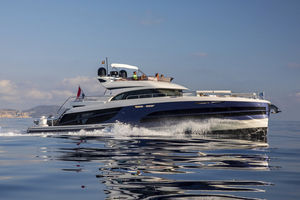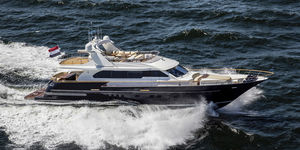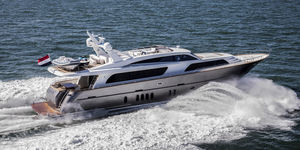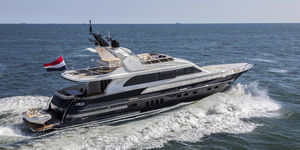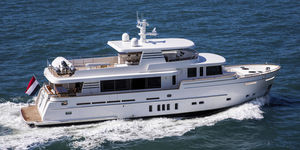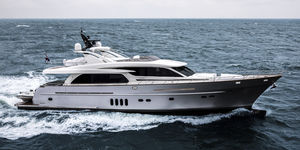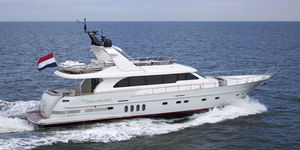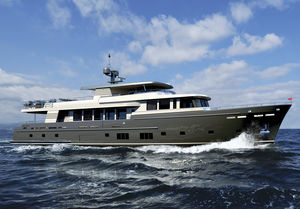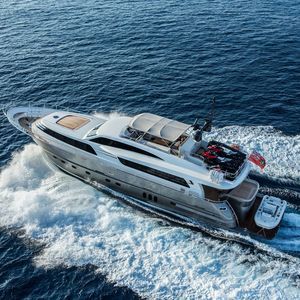
- Yachting
- Luxury yachts
- Cruising motor yacht
- Van der Valk Shipyard
Cruising motor yacht PILOT wheelhouseraised pilothouse5-cabin
Add to favorites
Compare this product
Characteristics
- Intended use
- cruising
- Deck layout
- wheelhouse, raised pilothouse
- Number of cabins
- 5-cabin
- Material
- aluminum
- Length
26 m
(85'03" )- Width
6.6 m
(21'07" )- Draft
1.8 m
(5'10" )- Cruising speed
17 kt
- Max speed
21 kt
- Crew
4 unit
- Fuel capacity
10,200 l
(2,695 gal)- Fresh water capacity
2,000 l
(528 gal)
Description
This 26-metre crossover motoryacht combines a rugged explorer-like exterior with the comfort, quality and equipment of a premium contemporary superyacht. Designed by Cor D Rover, it features lots of outdoor space as well as plenty of interior volume.
The Pilot blends a modern overall appearance with subtle classic touches. The raised pilothouse layout means the wheelhouse is elevated and the forward main deck area set free for other purposes. There’s lots of space particularly on the aft deck for sunbathing as well as the storage of tenders, Jet Skis and other toys.
A wide range of adaptations are possible to the highly versatile design. How about extending the saloon aft to expand the socialising space and create a larger dining area? For now, though, let us take a tour of the first Pilot…
With a 4.90-metre multifunctional swimming platform (including option for an Opacmare Transformer), a crane for a large tender and lots of toys, the main deck is the place to be for guests. Launch the tenders and you have a fully-fledged beach club area with terrace.
A wealth of indoor space includes a well-appointed lounge with floor-to-ceiling windows. The full-beam stateroom forward offers true sea views and total privacy. Stairs lead up to the pilothouse and down to the guest suites, while the crew have a separate stairwell connecting their mess to the galley. The stern area is kept free for owner activities.
The owners stateroom is situated on the main deck. The guest accommodations consist of two twin cabins with ensuite bathrooms and in addition two spacious VIP suites. Two double crew cabins are located in a distinct area with bathroom, mess and separate stairwell.
Catalogs
No catalogs are available for this product.
See all of Van der Valk Shipyard‘s catalogsRelated Searches
- Luxury yacht
- Luxury motor-yacht
- Displacement hull yacht
- Cruising motor yacht
- Flybridge yacht
- Flybridge motor yacht
- 3-cabin motor yacht
- Luxury super-yacht
- 4-cabin motor yacht
- Cruising luxury super-yacht
- Displacement motor yacht
- Wheelhouse luxury super-yacht
- Wheelhouse motor yacht
- Hard-top yacht
- Hard-top motor yacht
- IPS motor yacht
- High-speed motor yacht
- Aluminium motor yacht
- Flybridge luxury super-yacht
- Displacement super-yacht
*Prices are pre-tax. They exclude delivery charges and customs duties and do not include additional charges for installation or activation options. Prices are indicative only and may vary by country, with changes to the cost of raw materials and exchange rates.





